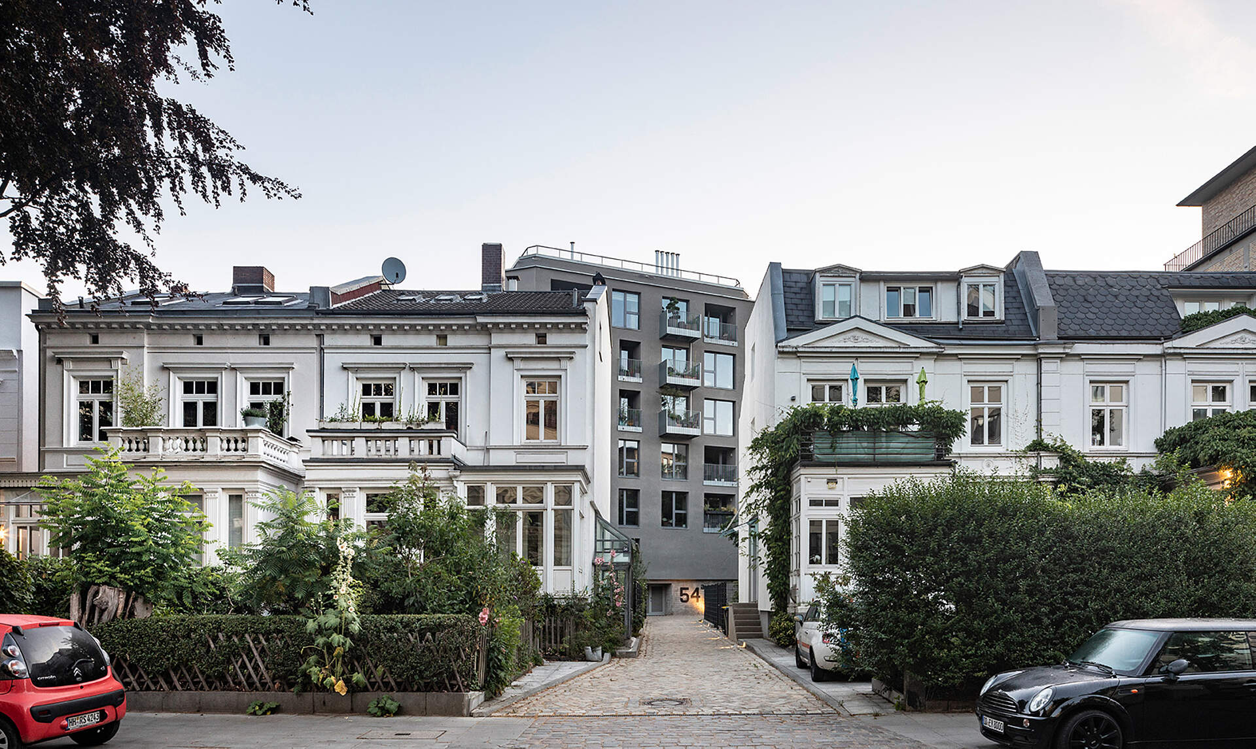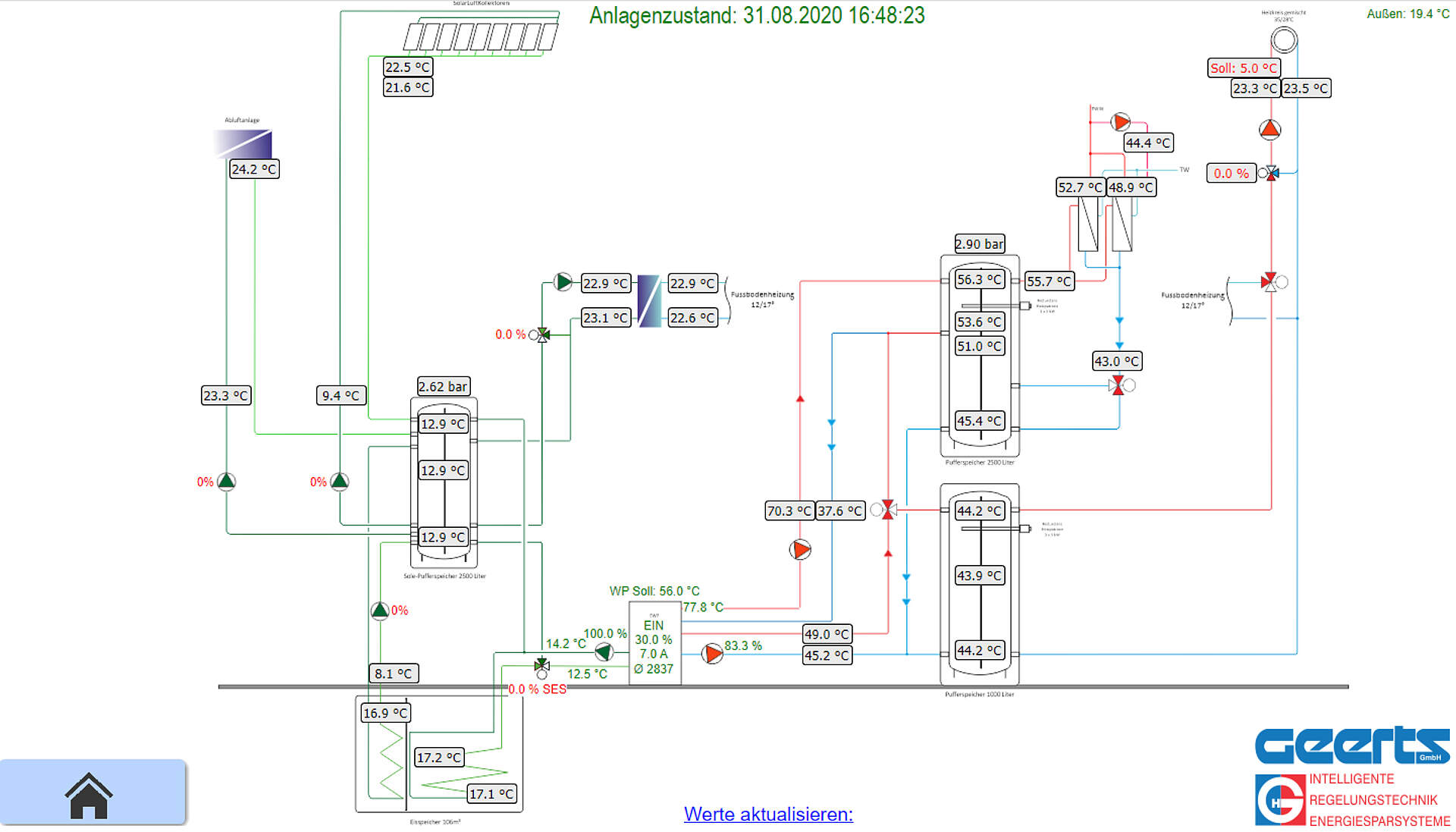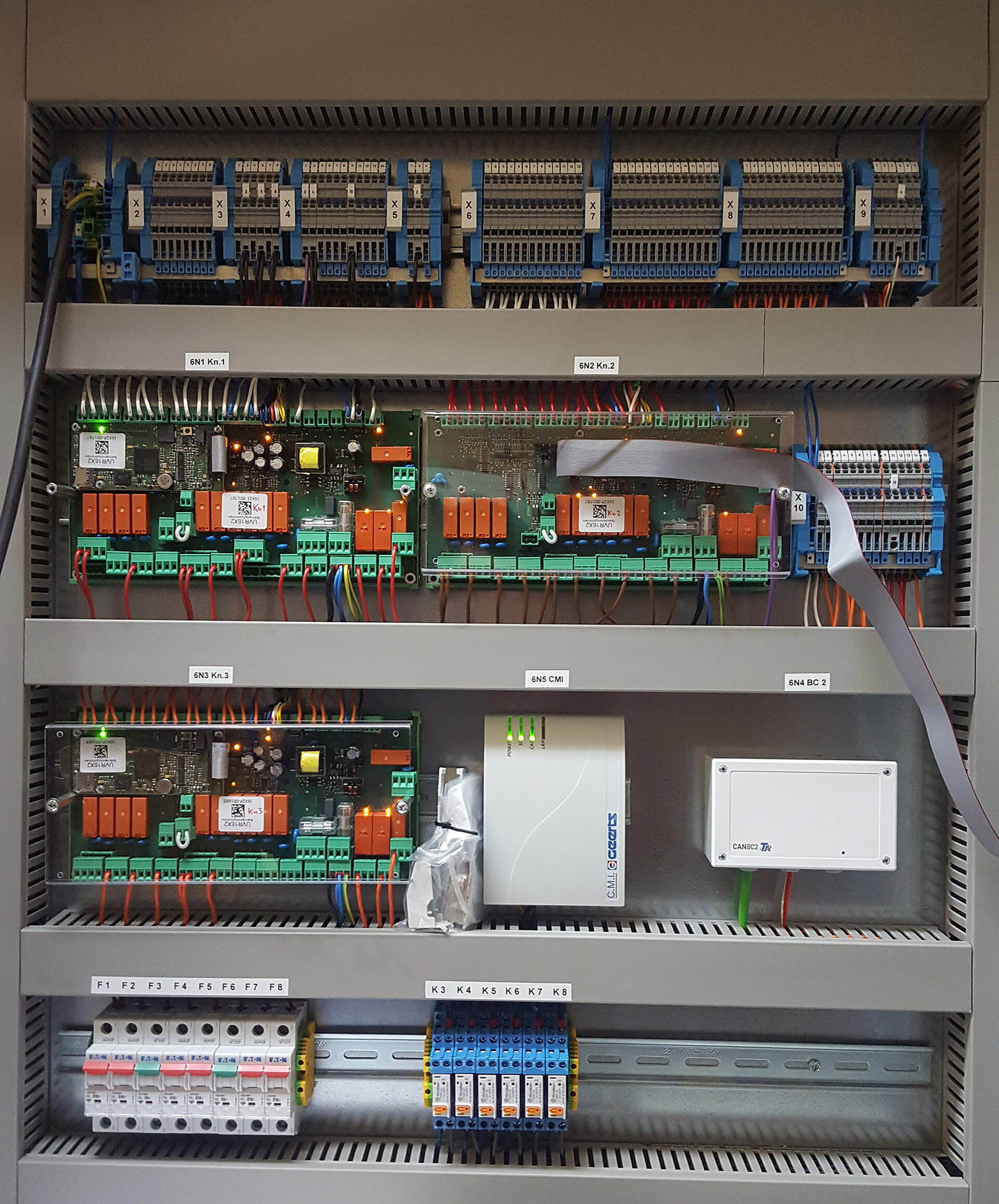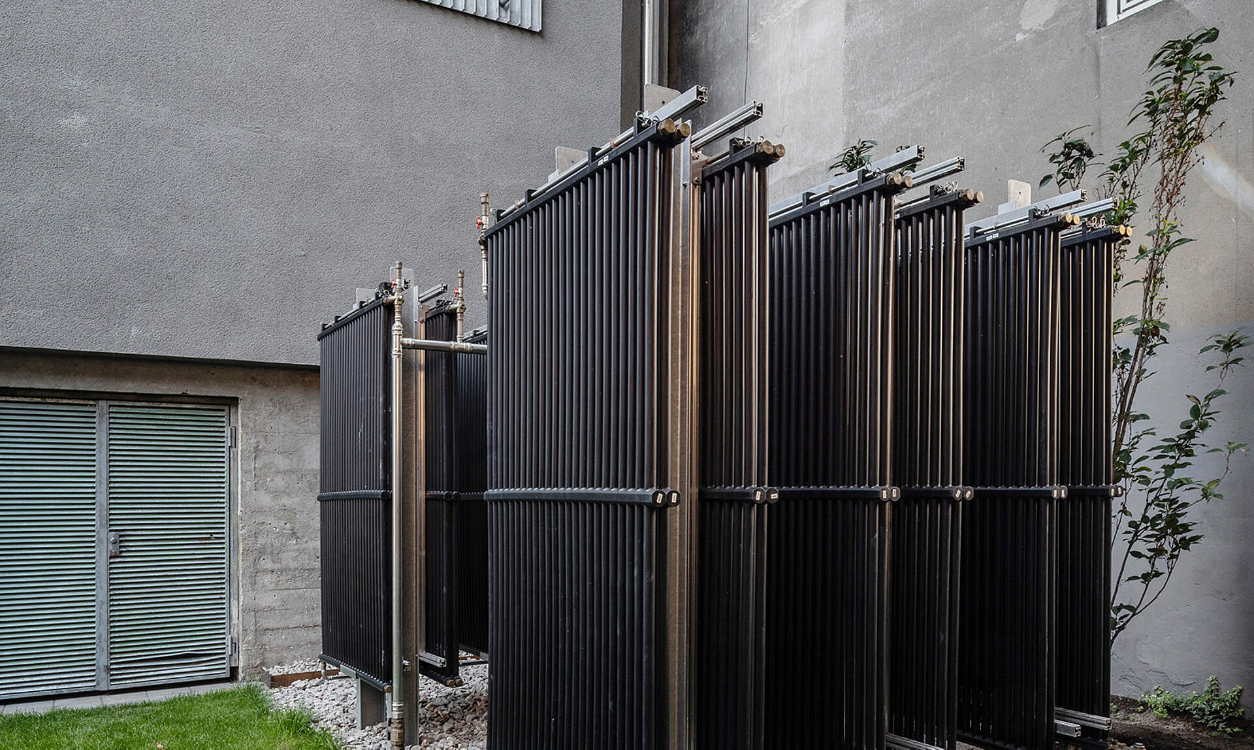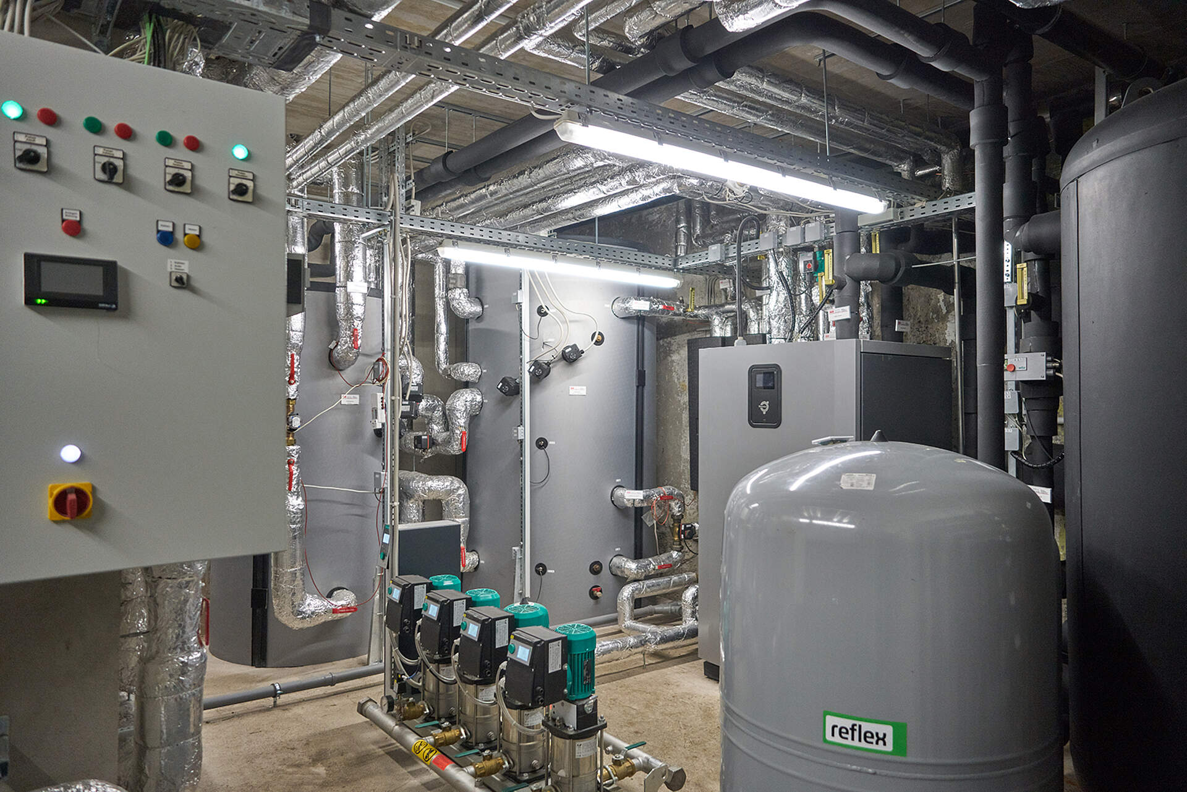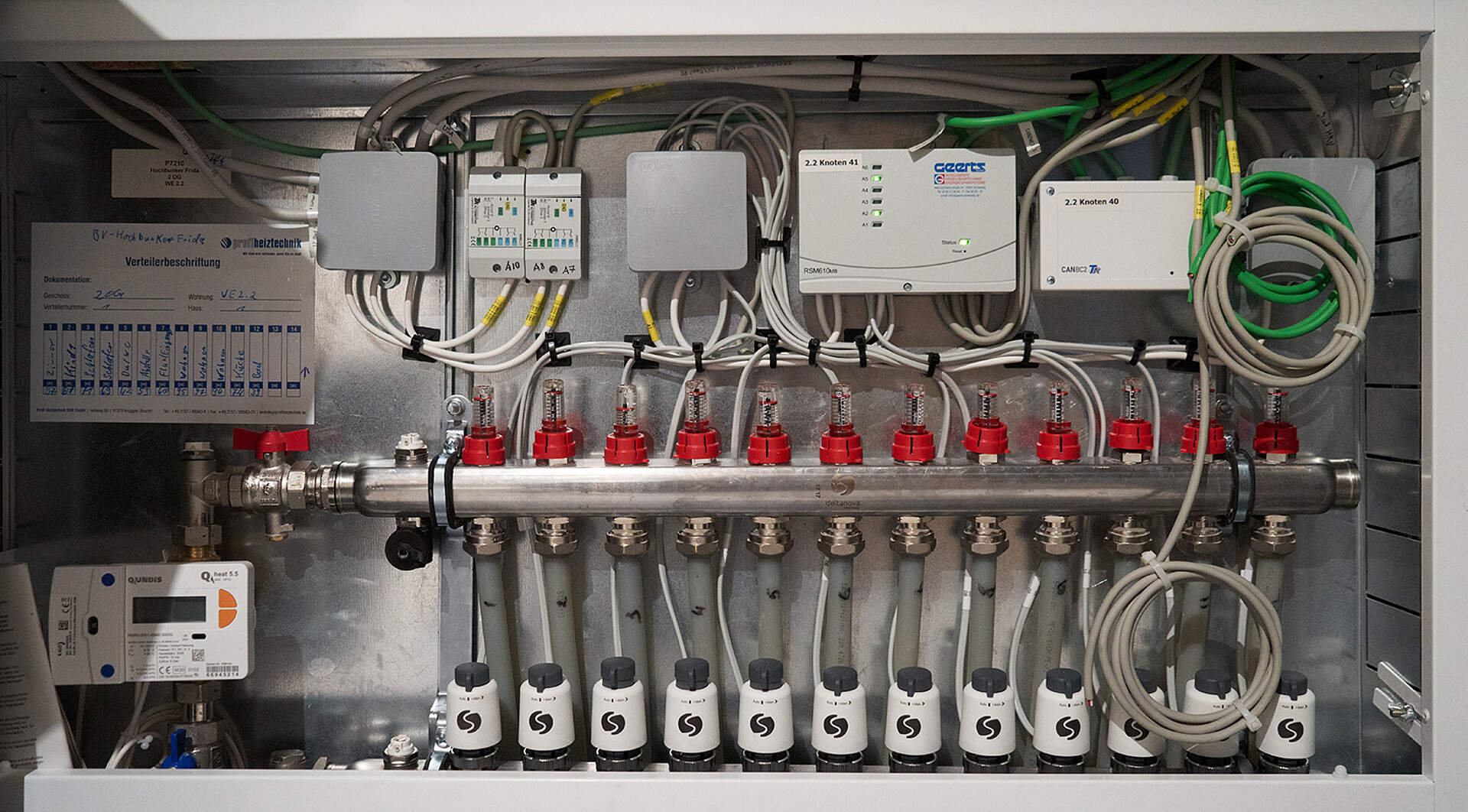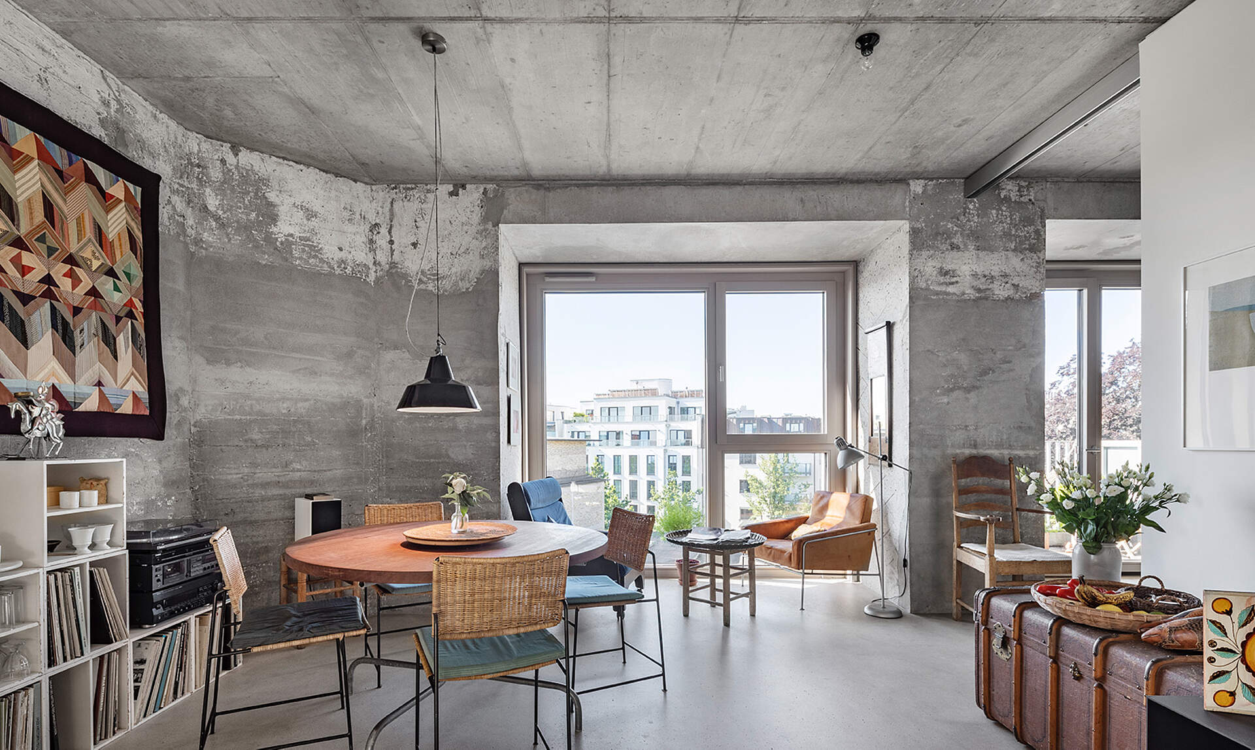Safehouse turned apartment building
Sensible, continued use
Built in 1942, this high-rise bunker in Hamburg, Germany has served its original purpose of civilian protection. Demolition of the 7-story construct with outer walls thicker than one meter was deemed very costly.
The idea to turn the massive building into apartments – in a place where living spaces are scarce anyway – originated from the neighbourhood. The building was also renovated according to the ENEV2014 norm and supplied with renewable energy.
Safehouse turned apartment building
Of the former safehouse, only the outer shell remains. The building was gutted and 15 apartments spanning 1,280 m2 were built across 7 stories, the ground floor of which serves as a garage. The 200 m2 roof terrace full of greeneries is accessible to all tenants.
The 1.10 m thick outer wall received floor-depth windows to give the cold, tenebrous building a bright and inviting look. On the ground floor, the old concrete walls were intentionally kept visible. All the apartments sold quickly, the idea and the practical planning (by Hamburg-based architect Björn Liese) was well-received.
Rather rare: solar air collectors
36 solar air collectors serve as an energy source for the35.6 kW heat pump and to regenerate the ice storage. The collectors also function at low air temperatures and without direct sunlight, which makes them especially suitable for systems utilizing ice storage. Besides the flexible installation (from energy fences to flat roof mounting), the collectors offer the advantage of saving out on protection against frost and overheating.
Solar ice-storage as seasonal storage
The basis of the entire heating system is an underground ice storage with a volume of 110 m3. In this storage, any heat gained in the summer from the solar air collectors and waste heat of the exhaust air system is stored temporarily and used by the heat pump during winter. The interposed 2,500-litre solar storage tank is cooled by the ice storage and supplies energy necessary for cooling in the summer.
The entire hot water supply is ensured by the bigger one of the two buffer cylinders with two DHW modules. To further guarantee supply, an immersion heater is available for each.
Interfaces
Using two CAN-BC2, the KNX interfaces for the apartments are provided. The heat pump on the other hand is integrated into the system and controlled via Modbus.
The company Geerts GmbH has gained experience over many years from many similar projects and thus was chosen as a partner for building technology. Their own positive experiences with “TA controllers” settled their choice to employ them once more.
Controllers
- 3 UVR16x2 PCB-version (1x UVR16x2E-DE, 2x UVR16x2E-NP)
- 17 RSM610
- 1 C.M.I.
- 2 CAN-BC2 with KNX module
- 10x relay module HIREL22
- Sensory equipment (humidity, pressure, differential pressure and over 100 temperature sensors)
System
- 35.6 kW heat pump with…
- 36 solar air collectors
- 27 kW immersion heaters for backup
- Heat recovery from exhaust air system
Consumers
- Floor heating for 17 apartments across roughly 1,280 m2
- Cooling circuits for apartments
- DHW and circulation
Storage
- 1x solar buffer tank (2,500 litres)
- 1x buffer tank (2,500 litres)
- 1x buffer tank (1,000 litres)
- 1x solar ice storage (110 m3)
This project was realised by:
Geerts GmbH
Heinrich-Hertz-Straße 34
24837 Schleswig
http://www.geerts-schleswig.de/
Architect:
M.A.(Arch.) Björn Liese
Bernstorffstraße 99
22767 Hamburg
http://www.bjoernliese.de/
